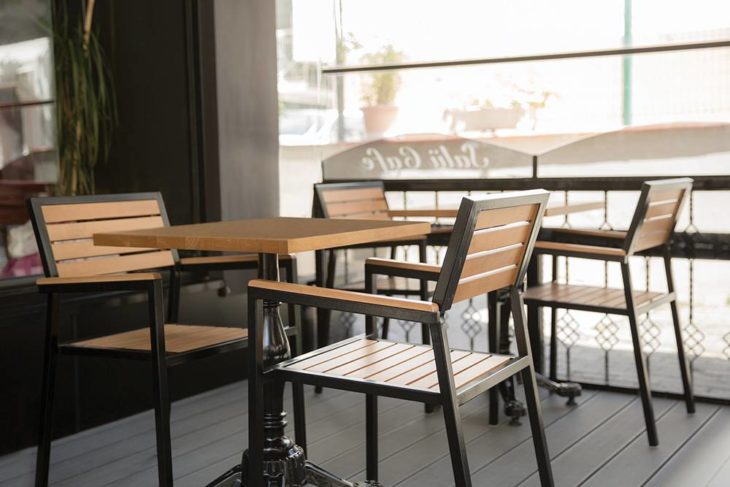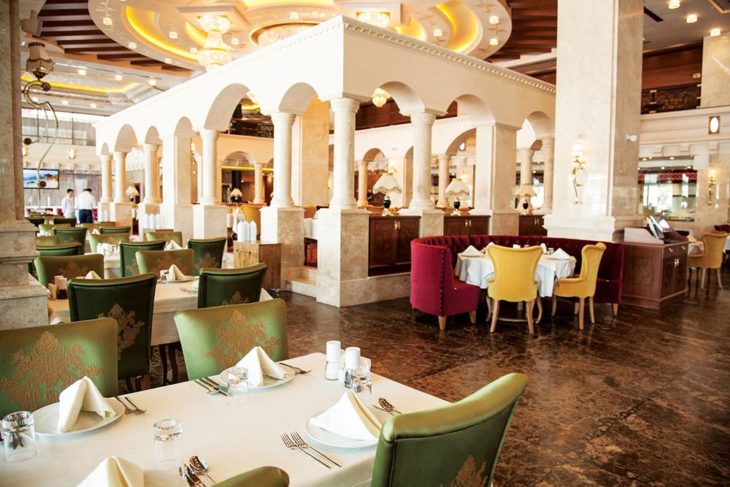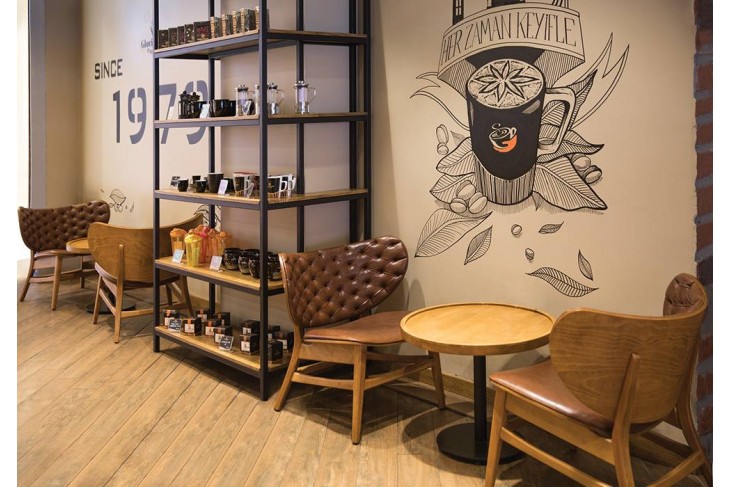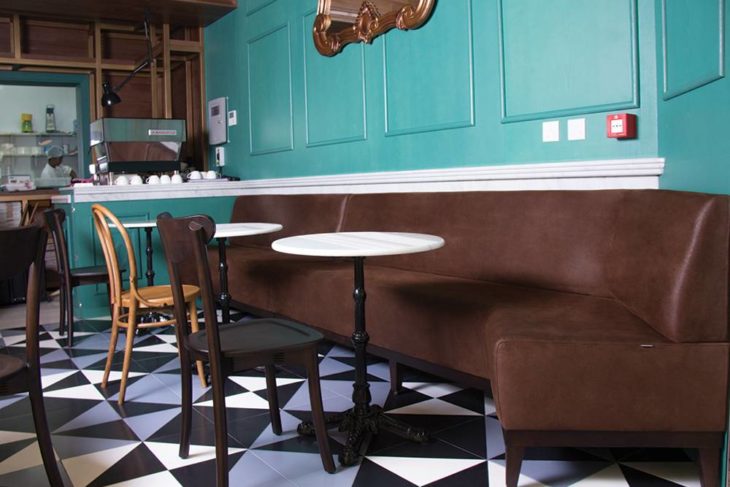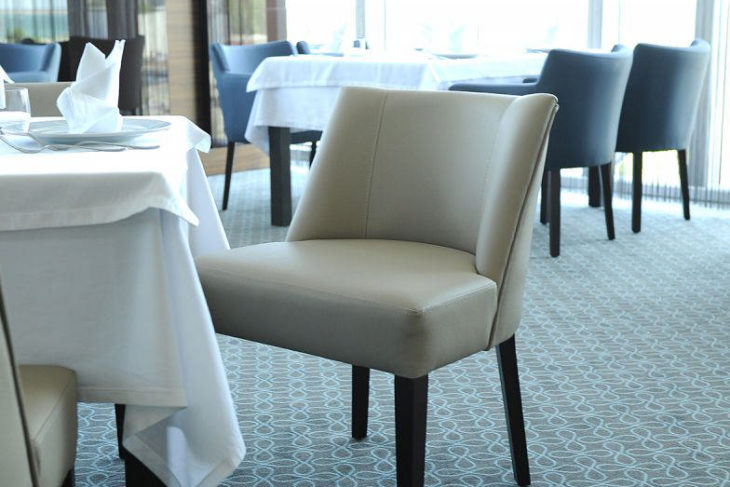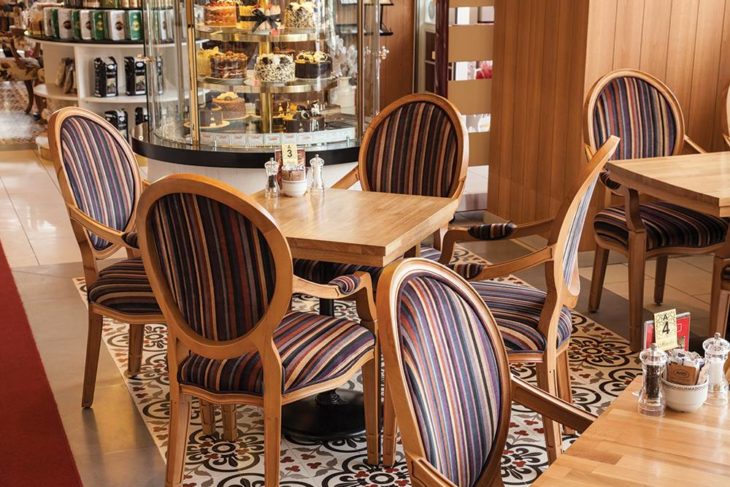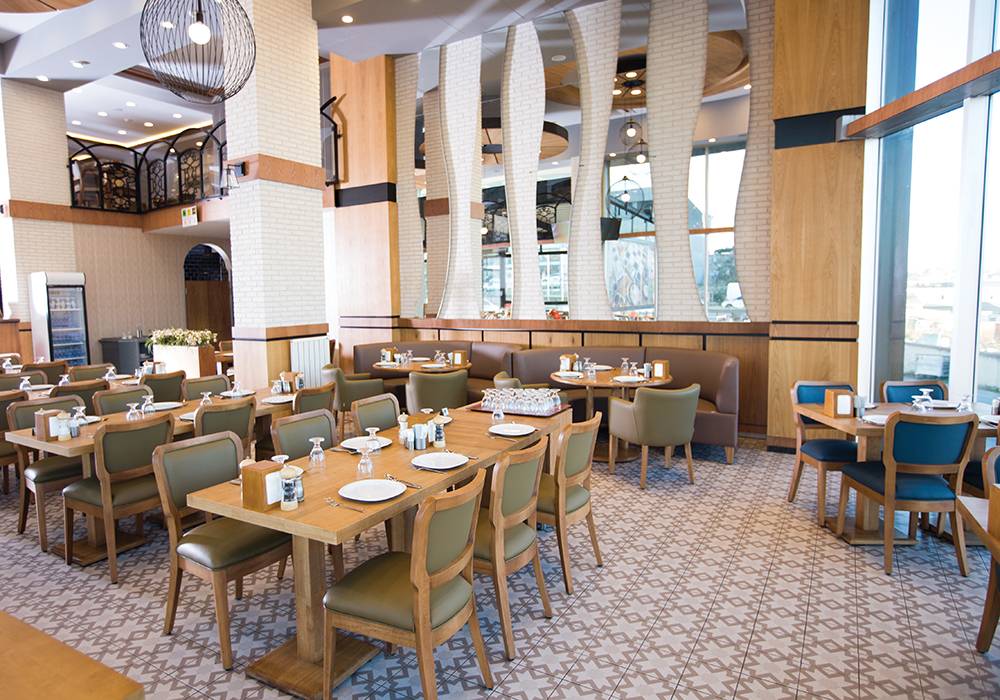
To organize an office in the most productive fashion, you have to give a lot of thought to how your business works and where you want it to go. At the core, there has to be logic that dictates who goes where, at least some of it. Physical placement can’t be random and based on whimsy. Having the right teams working side by side produces great results. Sitting, today is far removed from static and is fluid. A variety of seating is required to flexibly adapt to the needs of different users across different activities.
Size matters.
For example; if you are a small company, it may make sense to have different teams sitting together simply to create a critical mass of people that expound energy.
These are a few questions you need to be asking for an optimum seating structure:
– How do you feel about a hierarchy that influences internal structure?
– Do you want your managers altogether or separate in closed offices?
– Or are you comfortable with them sitting in among their teams?
Based on the answers take a call that best suits your needs for your office space. Broadly classified seating falls into six major categories i.e. Directors seating, Executive seating, Staff seating, Reception seating, Conference seating and Casual seating. Seating then is allocated on a definitive model that draws from the organisational structure of the business with clear demarcations of the areas and the workflow.
Office chairs are allotted to the central work floor given the high functionality of the space taking a bulk of the workflow passing through here. Workstation chairs are identical and form the core energies of the work floor. Executive and conference chairs are earmarked for the middle and top management along with conferential use. These are aesthetically a notch higher and are built using premium materials in comparison. Reception and common areas have a simple lounge ethic that dictates a more casual lounge approach to seating. This suggests a more comfortable usable choice of furniture like sofas and chairs with fabric upholstery and simple design that fosters unity and comfort among the people.
Even if you get most of it right people will still find a reason to fault your setup. But a large chunk of the workforce can be kept happy keeping these simple points in focus while allocating seating:
Operate within the limits of company culture
- Define the culture and then define the seating based on what works the best.
Identify the preferential positions in the office, and delegate them fairly
- Create a hierarchy you’re comfortable with and demarcate the seating inventory accordingly
Ensure that the right people are sat next to or near each other
- Avoid internal clashes and maximise and foster harmony and coordination between the workforce
Manage access to key office resources
- Ensure a centrally located allotment of key office resources that help create a unified workflow.
Last but not the least, remember that the business is only a sum of all it parts I.e the people behind it. Keeping the people satisfied and happy means a productive profitable business.
